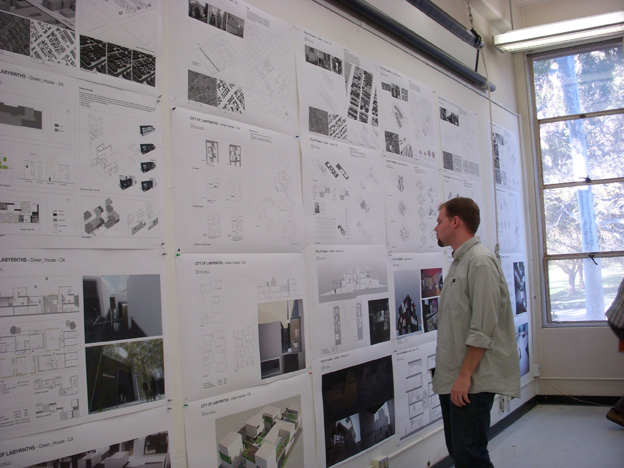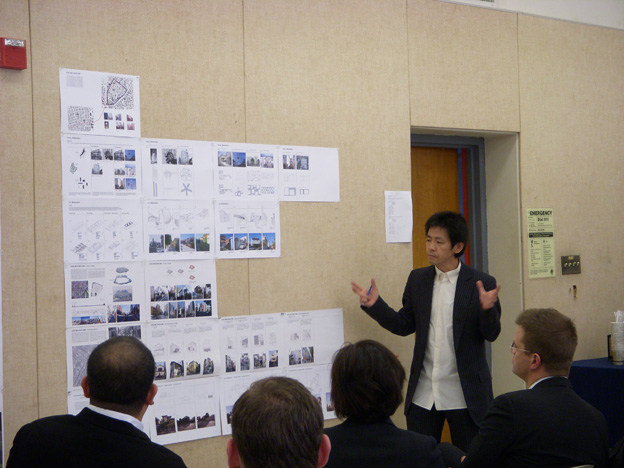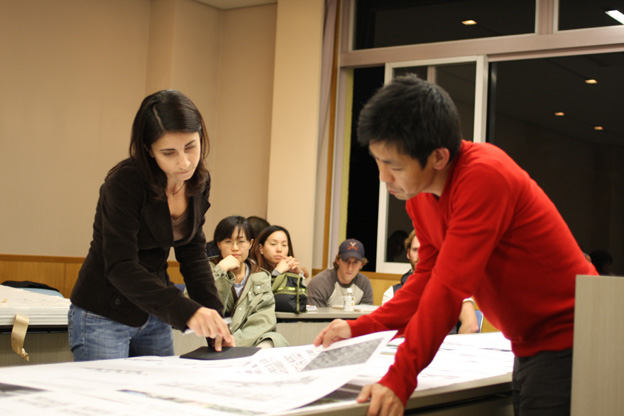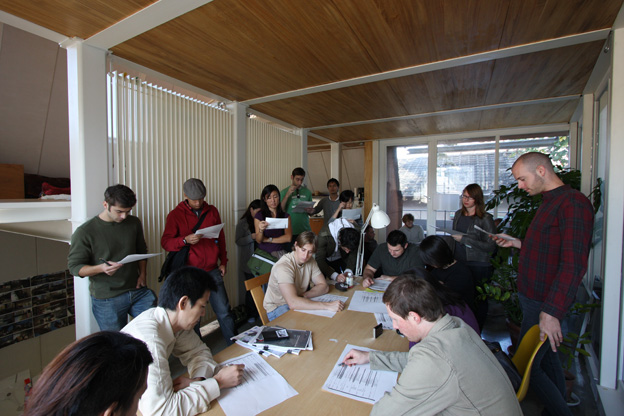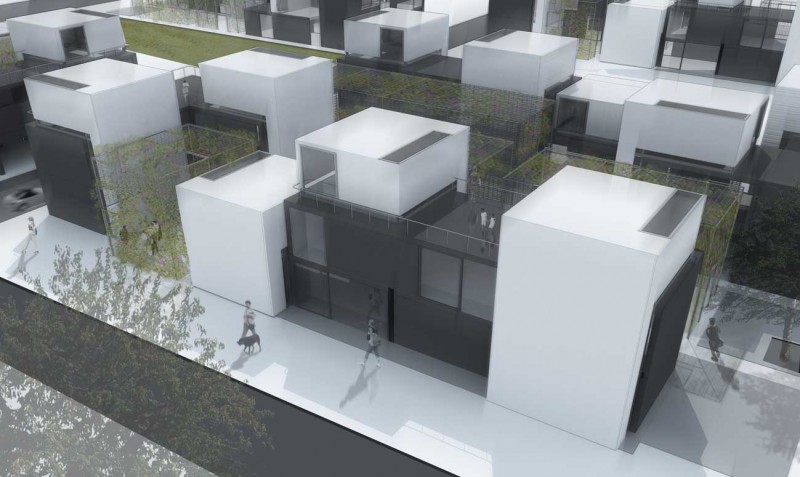City of Labyrinths_LA
::Fall 2007 Advanced Topic Studio – Tokyo Now: Towards a Void Metabolism::
Thesis
Three elements drawn for observing an existing LA site inspired the project:
1. the presence of an additional dwelling unit on top of the existing fabric (parasite),
2. the anomalies in the articulation of circulation and common space,
3. the presence of overgrown vegetation in the common open spaces.
The project attempts to re-enact Los Angeles housing as new possibilities within existing footprints.
Design Strategy
The units are interlocked with one another and an extra volume containing the staircase is added on top of each unit. The void space serves as a collector of folding circulation patterns and it becomes a cohesive factor. The hierarchy of open spaces is articulated through private decks, decks shared between two units (hybrid degree of privacy) and semi-public areas shaded by trellis structures covered with vegetation.
The volumetric articulation defines three elements:
1. Living_Houses,
2. Stair_Houses,
3. Garden_Houses
Awards: -
______________________________________________________
Year: fall 2007
______________________________________________________
Course: M.Arch II, UCLA – Advanced Topic Studio:
Tokyo Now – Towards a Void Metabolism
______________________________________________________
Location: Los Angeles (CA) and Tokyo (JP)
______________________________________________________
Description: Firs phase (LA): analysis of residential case studies.
Second Phase (Tokyo): research on Core Metabolism of the 1960’s and
contemporary Void Metabolism.
Third Phase (LA): project for new housing typologies within existing
footprints in LA.
______________________________________________________
Instructor: Prof. Mark Lee and Prof. Yoshiharu Tsukamoto
______________________________________________________
Students: Laura Pedata
______________________________________________________
Activities: design; drawings; 3d model+rendering; research on
Core Metabolism and contemporary Void Metabolism
______________________________________________________
Related links: -
______________________________________________________
Hierarchy of spaces diagram
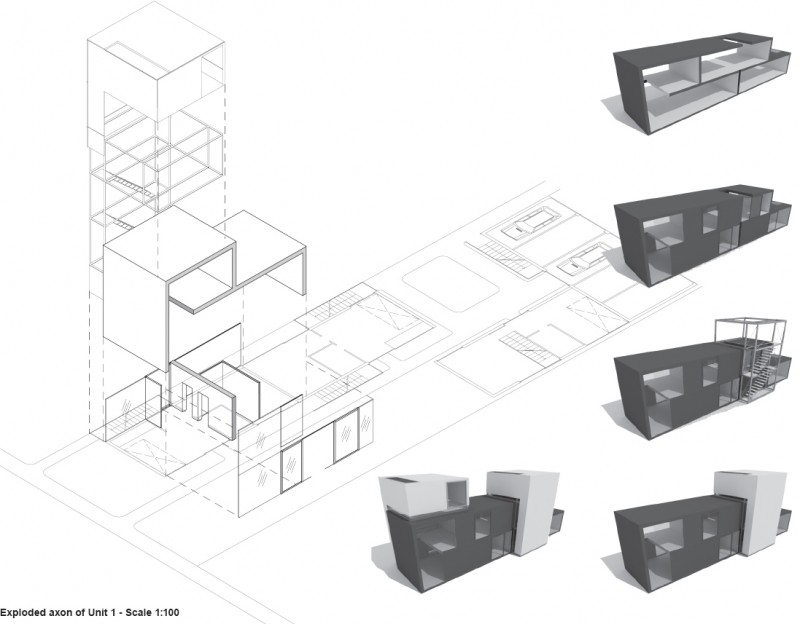
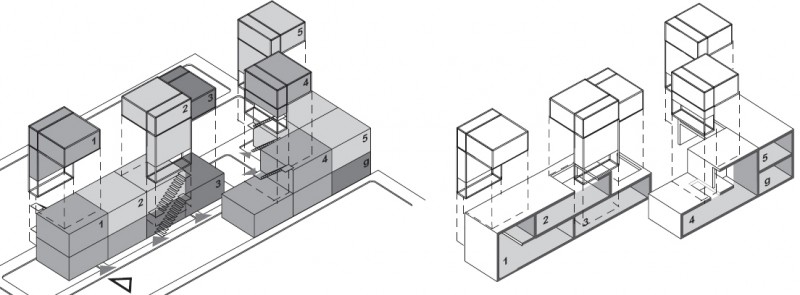
Unit interlocking diagram

Urban renewal timeline
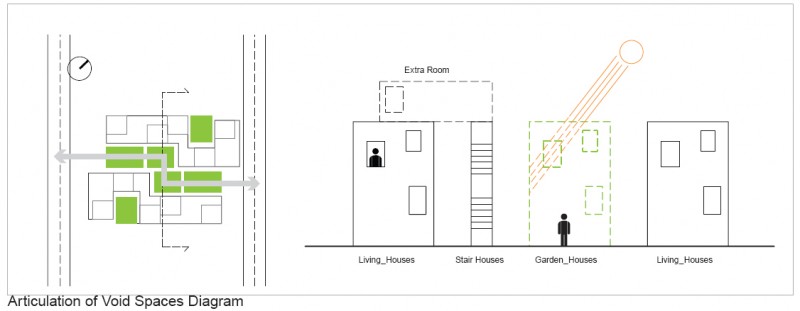
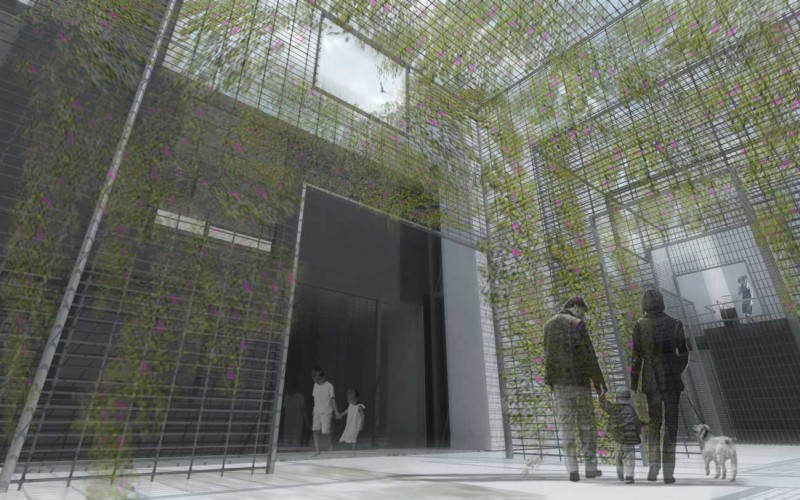
Garden house in spring
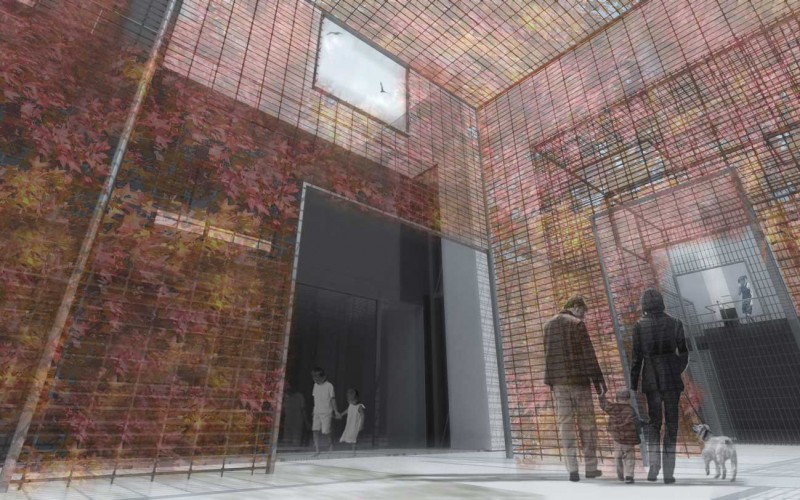
Garden house in autumn
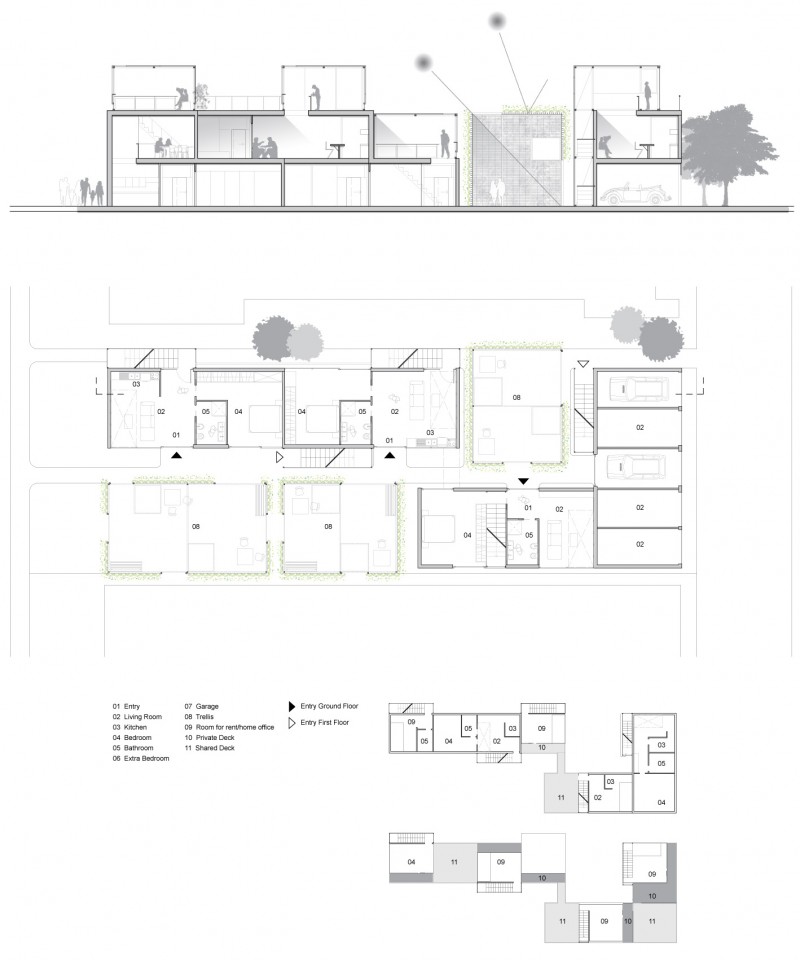
Cross section and ground floor plan
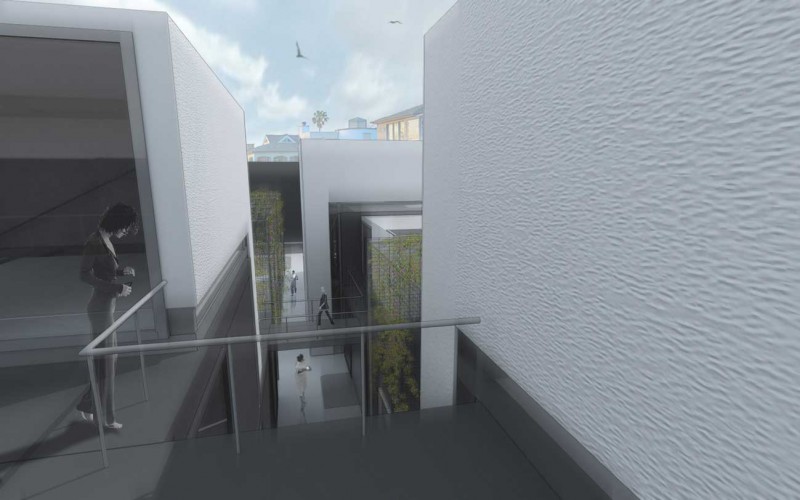
View from a terrace towards the common courtyard
