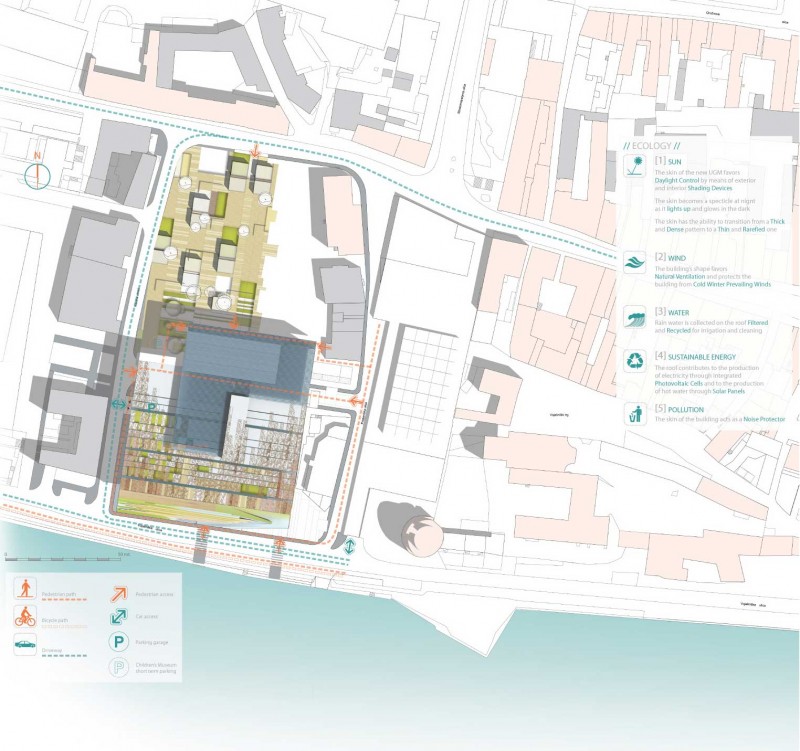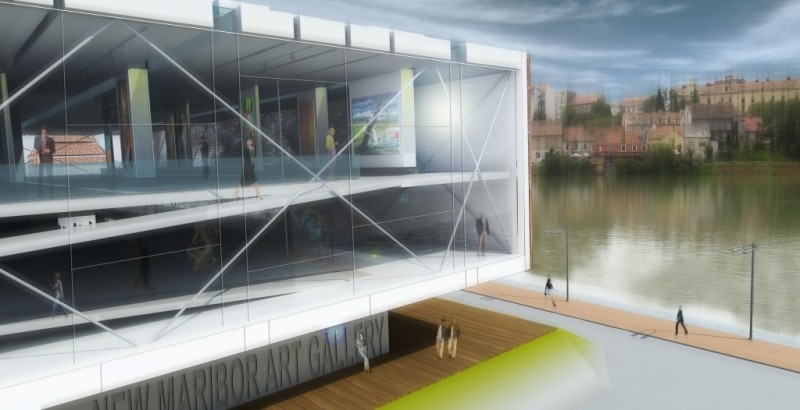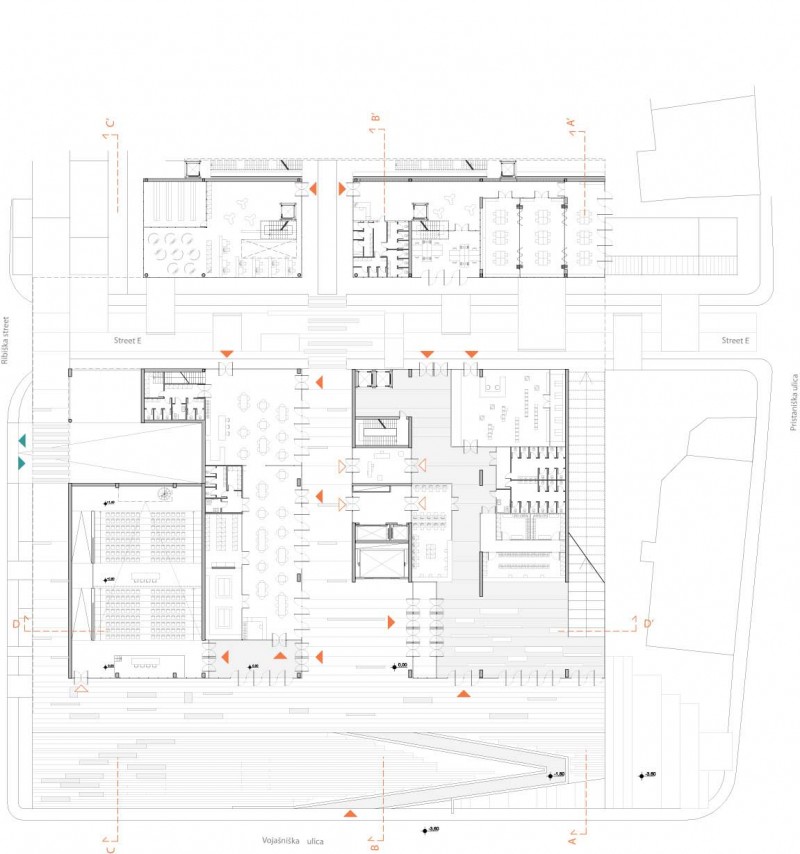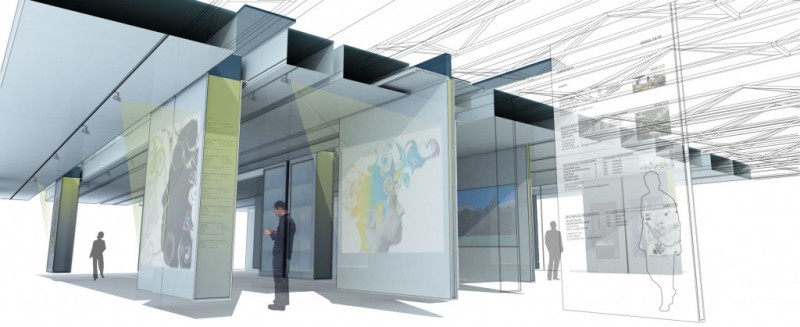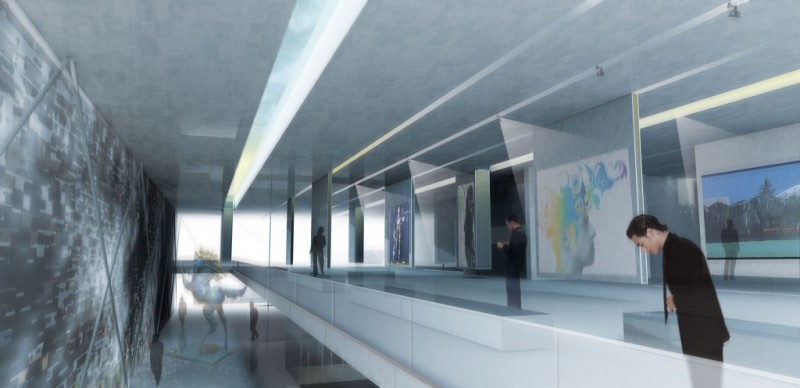New Maribor Art Gallery_Maribor
::Architecture Competition – New Maribor Art Gallery – UGM::
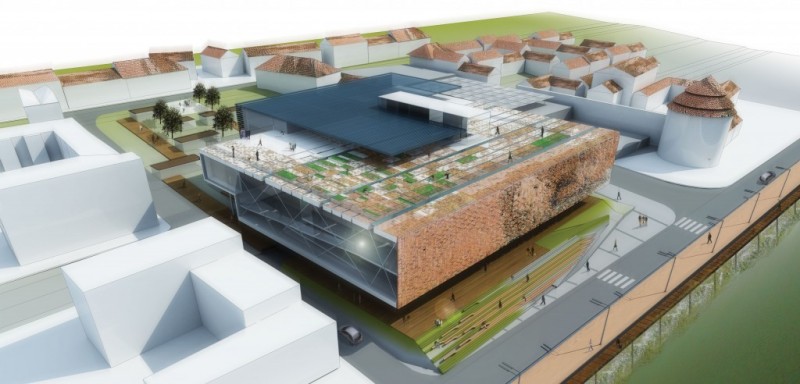
The New Art Gallery projects Maribor towards its role as the 2012 European Capital of Culture by creating a sustainable and open institution, a driving force of knowledge and creativity diffusion.
The main aim was to collect, preserve, represent, interpret, research, document and protect Slovene movable cultural heritage in the field of visual arts form the beginning of the 20th century until today and educate the wider public about contemporary visual art.
In order to preserve the past while giving it a new meaning and quality, views of the ancient medieval city walls have been enhanced form different floors of the Art gallery. Moreover the south facing façade of the main building has been designed using a pattern and a material that recall traditional terra-cotta roof tiling, while still guaranteeing an optimal thermal performance and a modern, mutating and captivating appearance.
Great importance has been paid towards the creation of new public and green areas. The open spaces originate from the dense network of functions of the New UGM and converge into wider public spaces.
The relation with water is strongly expressed through both, formal and visual connections: sight seeing points overlooking the Drava river form the gallery spaces and the shape of the building itself which seams to be generated by ideally extending the water surface into the building and then projecting and mirroring it into the sky.
Awards: 3rd Prize – Young Italian Architects 2010
______________________________________________________
Location: Maribor (Slovenia)
______________________________________________________
Description: visual arts museum
______________________________________________________
Client: City of Maribor
______________________________________________________
Role: design team leader
______________________________________________________
Budget: – €
______________________________________________________
Surface: 15.000 sq m
______________________________________________________
Year: March 2010
______________________________________________________
With: Loris Rossi, Gabriele Misso, Lamberto Nicoletti.
Collaborators: Maria Luigia Micalella, Serena Carovillano.
______________________________________________________
Featured in: L’Arca” 12/2010, n° 264, p. 8.
Catalogue “Materiali Progettati – speciale mostra ventisette trentasette –
rassegna internazionale di giovani architetti italiani”, by Nicoletta Mairo,
Tre P ceramiche edizioni, 2010.
______________________________________________________
Related links: europaconcorsi; newitalianblood
______________________________________________________

